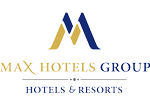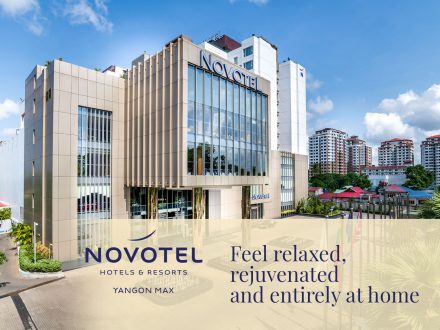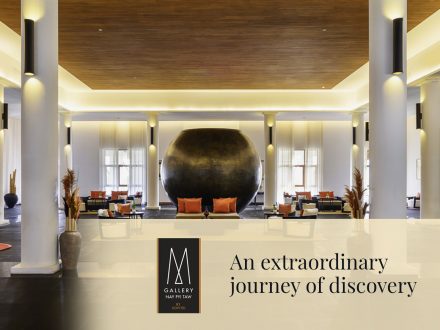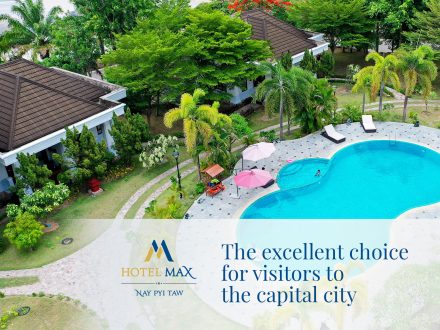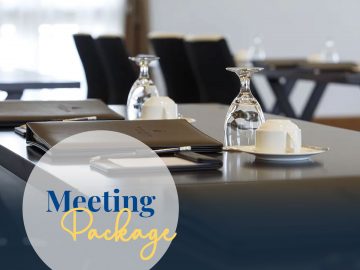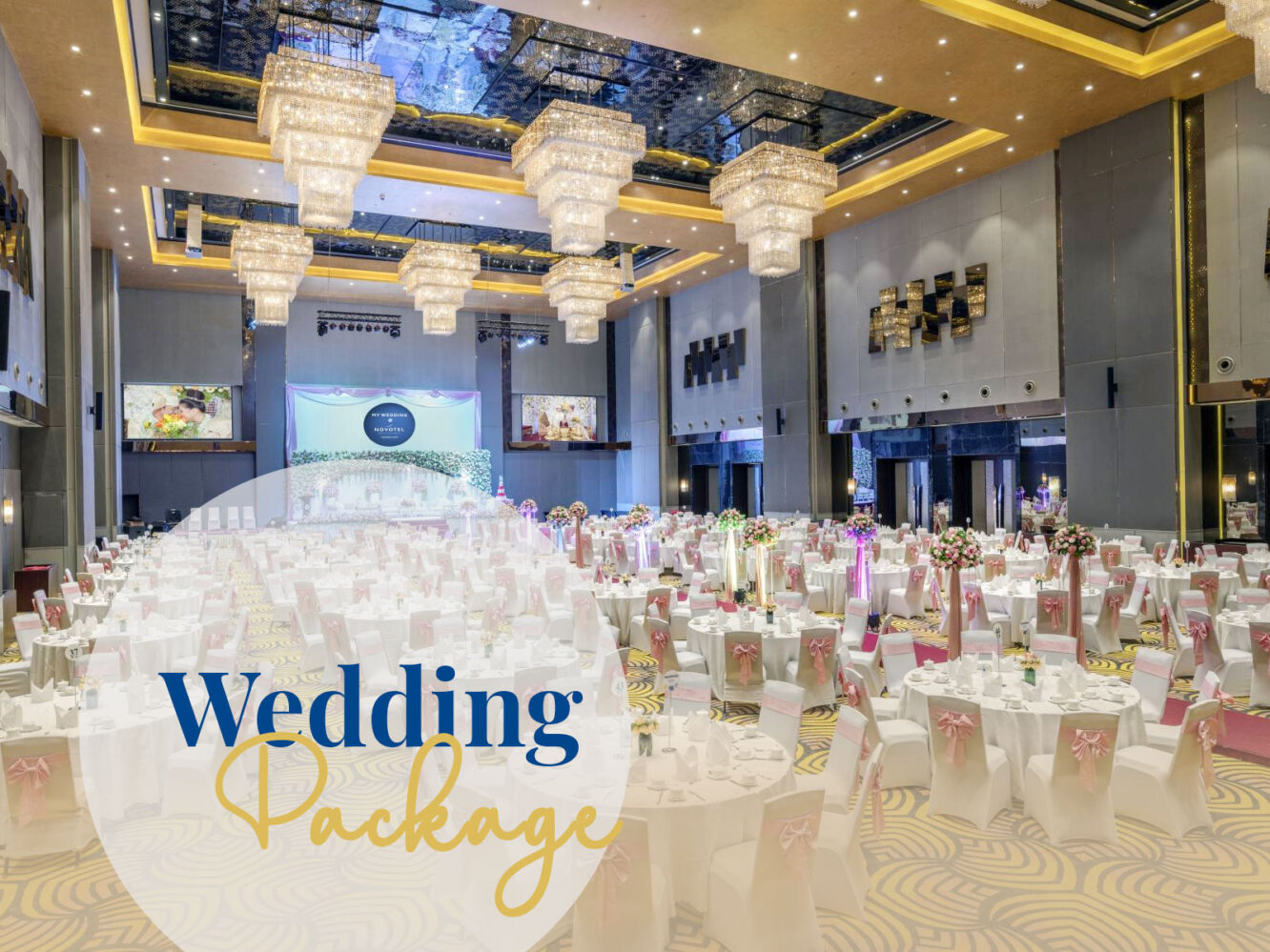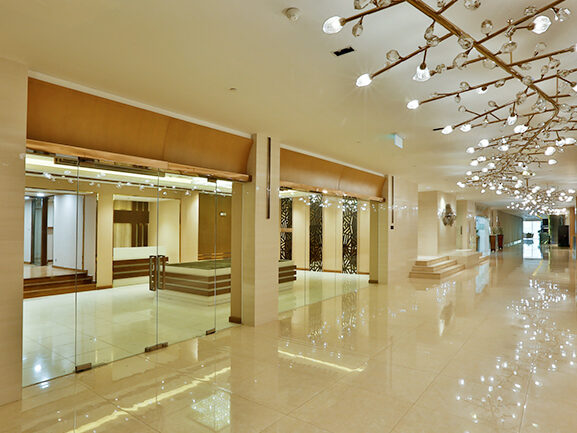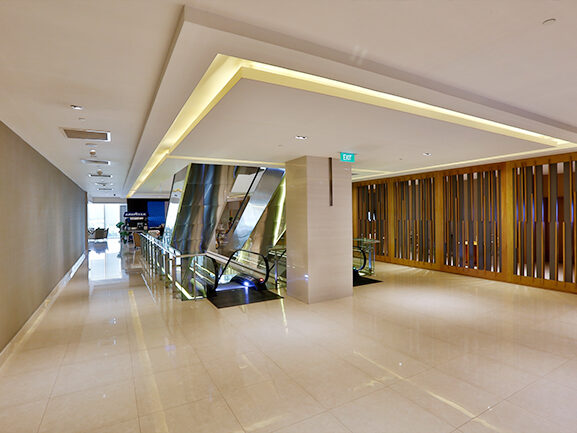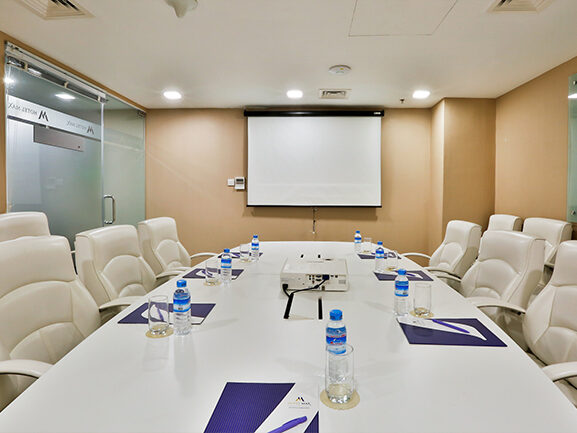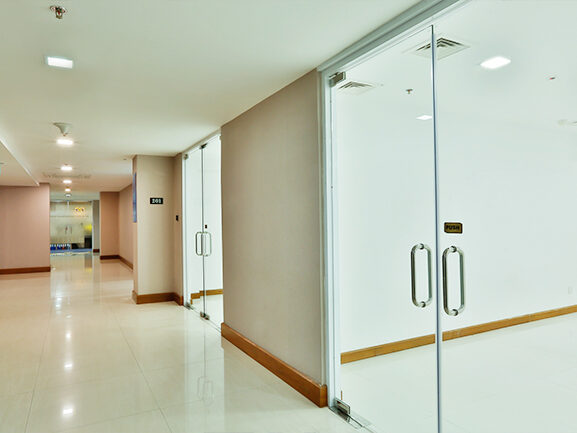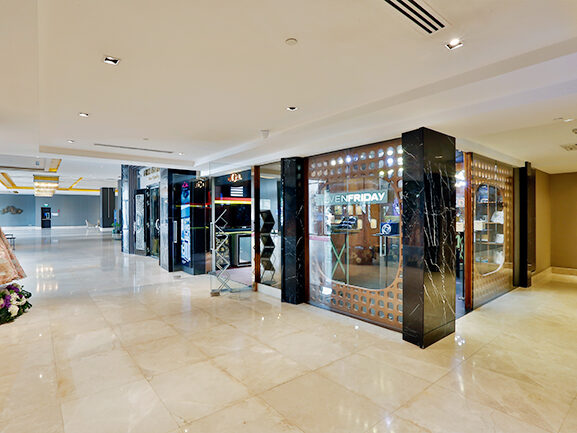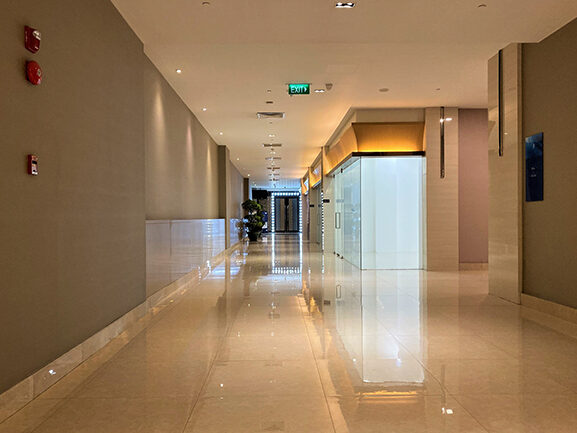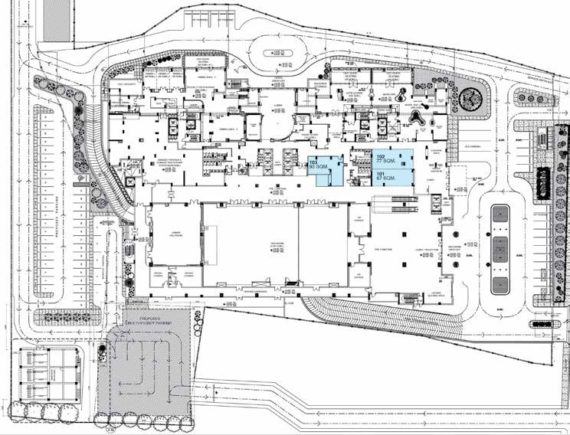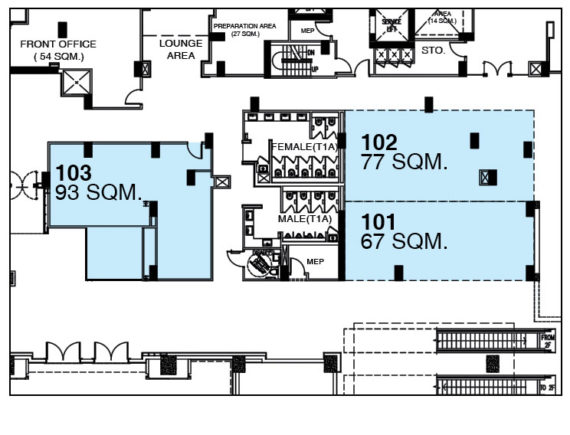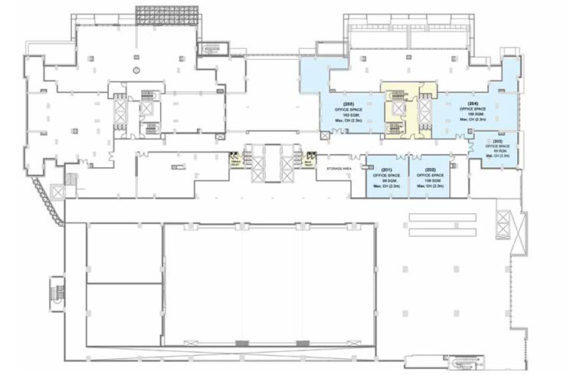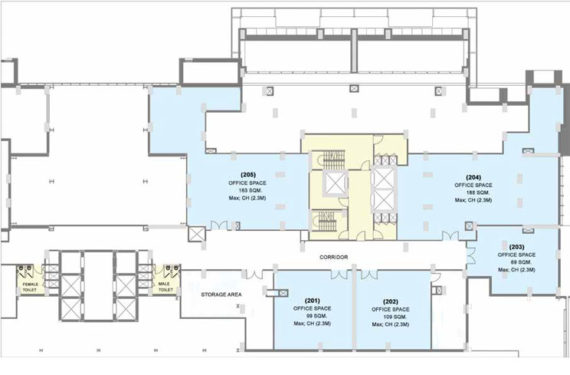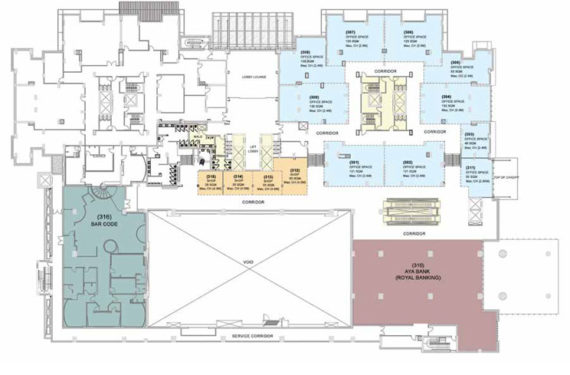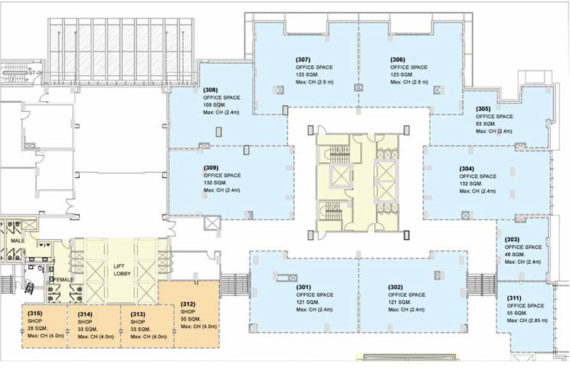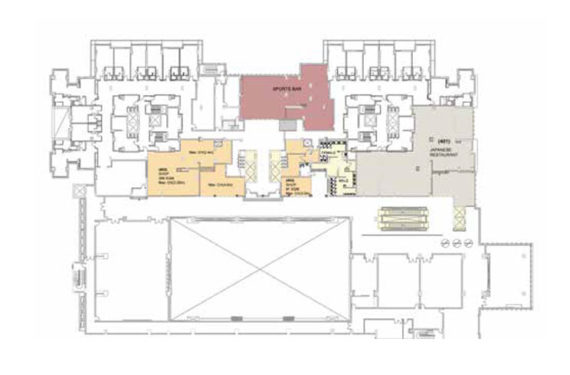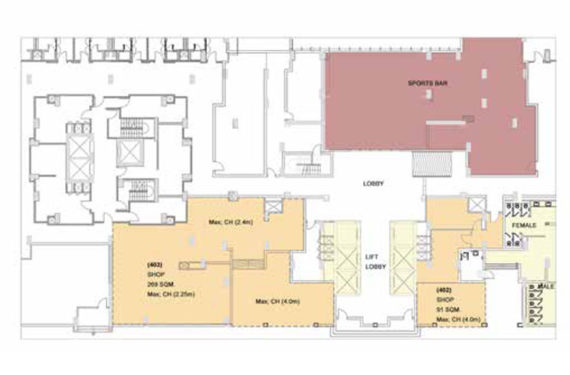The Novotel Yangon Max is a 5-star luxury Hotel that is owned by Max Hotels Group. The Hotel property is managed by ACCOR Hospitality from France, one of the Top Five Hoteliers in the world. The Commercial spaces are operated by Max Hotels Group. The metropolis has contemporary style décor with 366 guest rooms with Premier Floors, 4 specialty restaurants (Chinese, Japanese, French and International), Buffet breakfast, Lobby bar, Live music café and Sports bar, Fitness Centre, Sauna and Spa, Beauty Salon, Karaoke Lounge, Swimming Pool and Podium Rooftop Tennis Court, 9 flexible spaces for meetings and events.

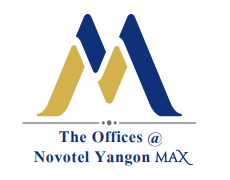
Office and Retail spacefor Commercial Use
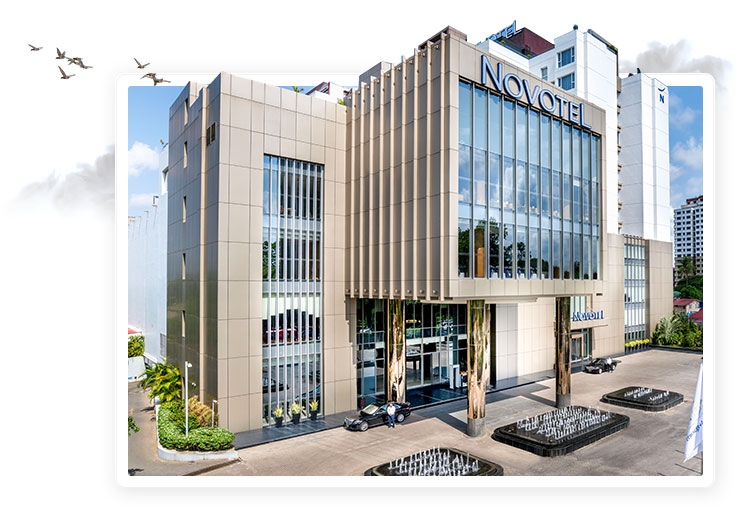
Why make the choice at Novotel?
Why make the choice at Novotel?
First Floor
Be the face off Retail business to the incoming guests of the Hotel as a Retailer. Here you will get access to the most patrons compared to any other location because you will be in direct view from the Lobby and Reception. What makes this location better is that, guests on their way to the Yangon Ballroom, Pathein Ballroom and Royal Pavilion Chinese Restaurant will get to see your shop. At the end of the day, you can relax at the Café Bar or a night out with entertainment at the Studio Bar.
| Room Name & Location | Size Dimensions (M) | Area (SQ,M) | Geiling Height (M) |
|---|---|---|---|
| Shop | |||
| 101 | 5.7 x 12.5 | 67 | 2.4 |
| 102 | 6.1 x 12.5 | 77 | 2.4 |
| 103 | 10.7 x 9.8 | 93 | 2.4 |
Second Floor
For those who want a cozy location and easy access to their offices, located directly above the Lobby, is the location for you.
| Room Name & Location | Size Dimensions (M) | Area (SQ,M) | Geiling Height (M) |
|---|---|---|---|
| Shop | |||
| 201 | 8.9 x 8.9 | 78 | 2.3 |
| 202 | 12.3 x 12.5 | 109 | 2.3 |
| 203 | 10.5 x 9.8 | 69 | 2.3 |
| 204 | 18.1 x 8.3 | 188 | 2.3 |
| 205 | 13.6 x 8.5 | 163 | 2.3 |
These offices are accessible by Stairwell and Lifts only.
Third Floor
Our first line of offices is located on this floor, where you may conduct the most business in multiple spacious offices and retail locations, while enjoying leisure at the same time.
AYA Bank – 310
AYA Bank for Premium Banking is located on 3F Podium, making it an ideal location for High-end customers to continue their business and for the Bank to branch out to potential clients.
Bar Code Bar and Karaoke Lounge – 316
De-stress your day’s work at our Karaoke Lounge, located on 3F Podium, where refreshing drinks and modern ambiance are being served to you.
| Room Name & Location | Size Dimensions (M) | Area (SQ,M) | Geiling Height (M) |
|---|---|---|---|
| Shop | |||
| 301 | 13.2 x 8.9 | 121 | 2.4 |
| 302 | 13.2 x 8.9 | 121 | 2.4 |
| 303 | 6.3 x 7.6 | 46 | 2.4 |
| 304 | 15.4 x 8.9 | 132 | 2.4 |
| 305 | 14.3 x 6.6 | 83 | 2.4 |
| 306 | 12.6 x 8.6 | 123 | 2.6 |
| 307 | 12.6 x 8.6 | 123 | 2.6 |
| 308 | 14.3 x 10 | 108 | 2.4 |
| 309 | 15 x 8.9 | 130 | 2.4 |
| Shops | |||
| 311 | 6.8 x 8.5 | 55 | 2.85 |
| 312 | 5.6 x 7.9 | 50 | 4.0 |
| 313 | 6.3 x 5.1 | 33 | 4.0 |
| 314 | 6.3 x 5.1 | 33 | 4.0 |
| 315 | 5.4 x 5.1 | 28 | 4.0 |
All Offices and Shops are accessible by Escalator, Passenger Lifts and Stairwell for this floor and tower.
Fourth Floor
This is the ideal floor for the offices because during break time, people can dine at either the Takumi-Ya Japanese Restaurant or Time Out Sports Bar. If you are a retailer looking for a shop to sell your products, this floor is the best for you because you will get the most traffic from patrons who go to the Japanese
Restaurant and Sports Bar, who can shop at your location before or after they dine.
- Takumi-Ya Japanese Restaurant – 401
- Time Out Sports Bar
- Conference & Meeting Rooms
| Room Name & Location | Size Dimensions (M) | Area (SQ,M) | Geiling Height (M) |
|---|---|---|---|
| Offices | |||
| 403 | 12.9 x 23.8 | 269 | 2.25, 2.4 and 4 |
| 402 | 9.4x 8.8 | 91 | 4.0 |
All Offices and Shops are accessible by Escalator, Passenger Lifts and Stairwell for this floor and tower.
- First Floor
-
First Floor
Be the face off Retail business to the incoming guests of the Hotel as a Retailer. Here you will get access to the most patrons compared to any other location because you will be in direct view from the Lobby and Reception. What makes this location better is that, guests on their way to the Yangon Ballroom, Pathein Ballroom and Royal Pavilion Chinese Restaurant will get to see your shop. At the end of the day, you can relax at the Café Bar or a night out with entertainment at the Studio Bar.
Room Name & Location Size Dimensions (M) Area (SQ,M) Geiling Height (M) Shop 101 5.7 x 12.5 67 2.4 102 6.1 x 12.5 77 2.4 103 10.7 x 9.8 93 2.4 - Second Floor
-
Second Floor
For those who want a cozy location and easy access to their offices, located directly above the Lobby, is the location for you.
Room Name & Location Size Dimensions (M) Area (SQ,M) Geiling Height (M) Shop 201 8.9 x 8.9 78 2.3 202 12.3 x 12.5 109 2.3 203 10.5 x 9.8 69 2.3 204 18.1 x 8.3 188 2.3 205 13.6 x 8.5 163 2.3 These offices are accessible by Stairwell and Lifts only.
- Third Floor
-
Third Floor
Our first line of offices is located on this floor, where you may conduct the most business in multiple spacious offices and retail locations, while enjoying leisure at the same time.
AYA Bank – 310
AYA Bank for Premium Banking is located on 3F Podium, making it an ideal location for High-end customers to continue their business and for the Bank to branch out to potential clients.
Bar Code Bar and Karaoke Lounge – 316
De-stress your day’s work at our Karaoke Lounge, located on 3F Podium, where refreshing drinks and modern ambiance are being served to you.
Room Name & Location Size Dimensions (M) Area (SQ,M) Geiling Height (M) Shop 301 13.2 x 8.9 121 2.4 302 13.2 x 8.9 121 2.4 303 6.3 x 7.6 46 2.4 304 15.4 x 8.9 132 2.4 305 14.3 x 6.6 83 2.4 306 12.6 x 8.6 123 2.6 307 12.6 x 8.6 123 2.6 308 14.3 x 10 108 2.4 309 15 x 8.9 130 2.4 Shops 311 6.8 x 8.5 55 2.85 312 5.6 x 7.9 50 4.0 313 6.3 x 5.1 33 4.0 314 6.3 x 5.1 33 4.0 315 5.4 x 5.1 28 4.0 All Offices and Shops are accessible by Escalator, Passenger Lifts and Stairwell for this floor and tower.
- Fourth Floor
-
Fourth Floor
This is the ideal floor for the offices because during break time, people can dine at either the Takumi-Ya Japanese Restaurant or Time Out Sports Bar. If you are a retailer looking for a shop to sell your products, this floor is the best for you because you will get the most traffic from patrons who go to the Japanese
Restaurant and Sports Bar, who can shop at your location before or after they dine.- Takumi-Ya Japanese Restaurant – 401
- Time Out Sports Bar
- Conference & Meeting Rooms
Room Name & Location Size Dimensions (M) Area (SQ,M) Geiling Height (M) Offices 403 12.9 x 23.8 269 2.25, 2.4 and 4 402 9.4x 8.8 91 4.0 All Offices and Shops are accessible by Escalator, Passenger Lifts and Stairwell for this floor and tower.
Facilities and Services
Facilities and Services
Be the first to know about our exclusive deals.
